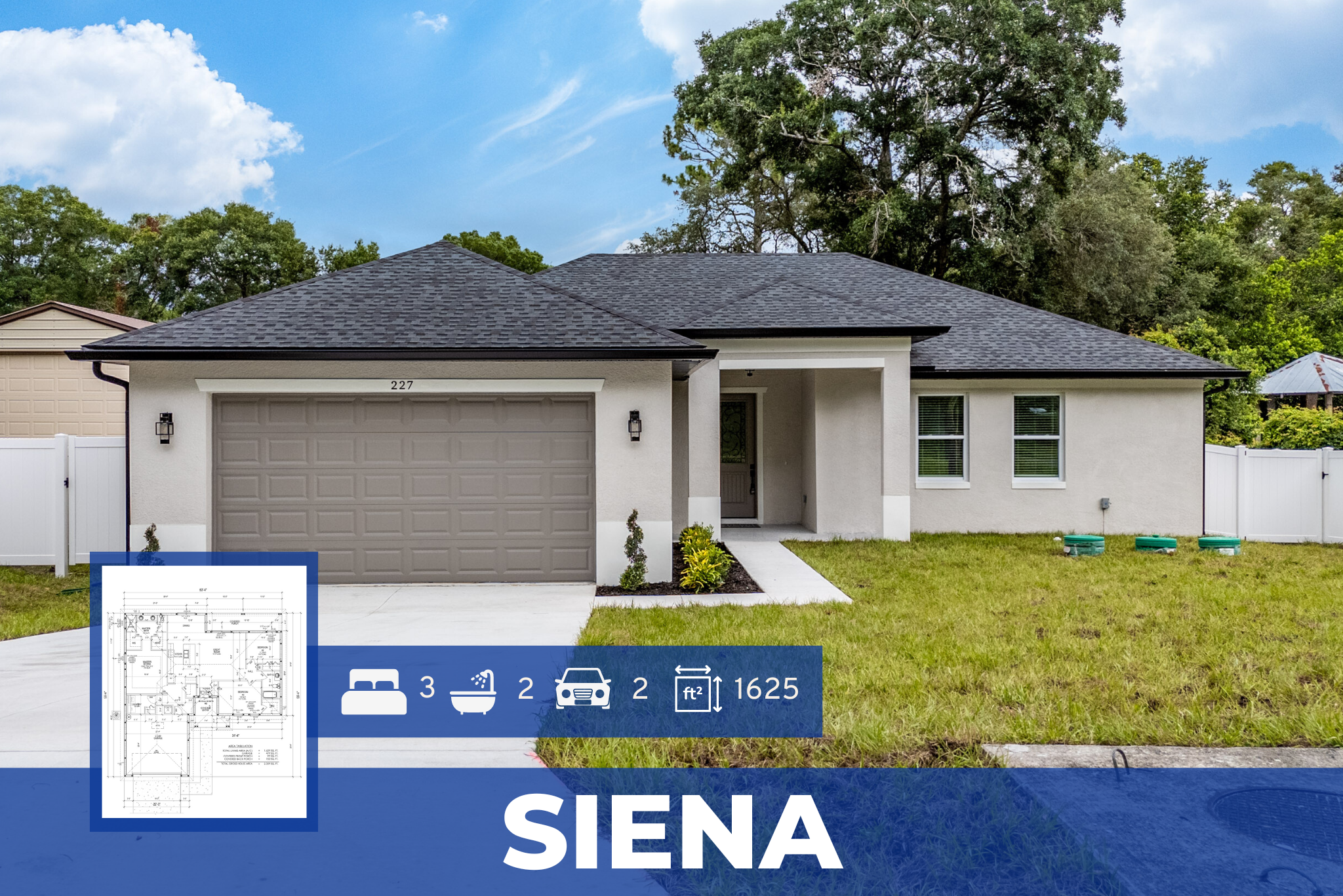
NEW CONSTRUCTION
SIENA Floor Plan
3
2
2

Special builder incentives
Meet our Siena floor plan, loaded with delightful combination of comfort, style, and modern living with an open concept in the main living area. This high ceiling floor plan, offers spacious living facing the big backyard. A separate dining room and beautiful kitchen that features a large island, perfect for cooking and entertaining. High-quality stainless steel appliances are standard in this home. The quartz countertops provide plenty of room while cooking, full backsplash and soft-close cabinets and drawers that ensure easy organization to complement the walking pantry. There is ample natural light and plenty of recessed lighting to make entertaining a breeze! The split bedrooms provide privacy and comfort. Tray ceiling in the master bedroom with his and hers closets, dual sink in the bath, and beautiful tile to ceiling shower. The Den/desk area makes it perfect for working at home or kids homework. The double garage includes the opener and features an EV connector for electrical vehicles. Outside, the large lanai creates a private oasis for the Florida afternoons, offering privacy and a serene outdoor environment. Additional upgrades in the home are Raining gutters, wood blinds in the windows, garage opener and modern light and plumbing fixtures.
Living Area
1625 sqft
cENTRAL FLORIDA
DEBARY
Note: Model home. The design of each property varies according to its location. Pics are from different home with same floor plan.
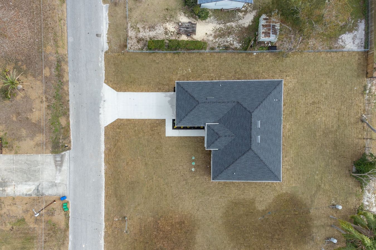
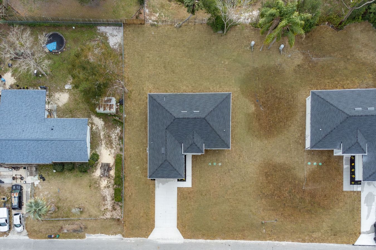
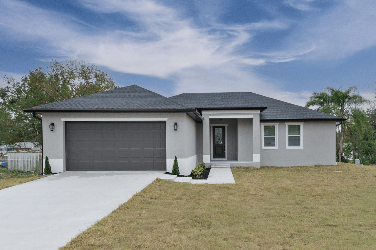
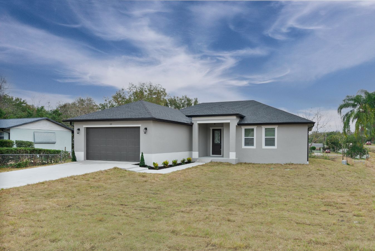
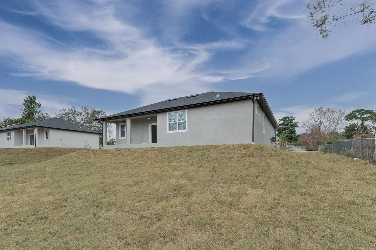
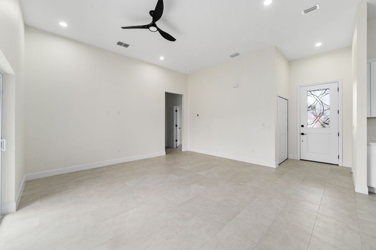
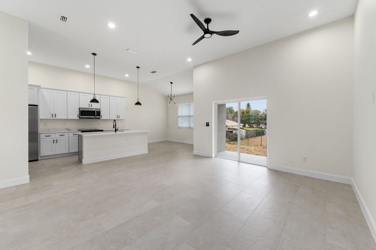
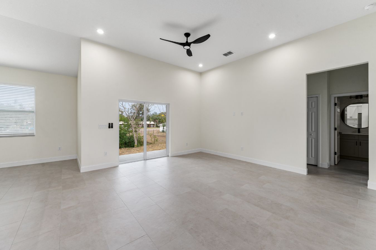

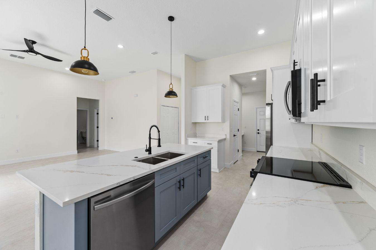
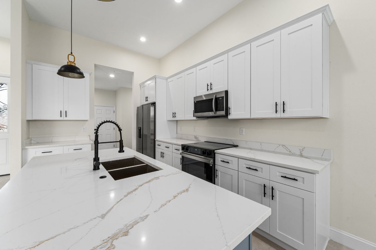
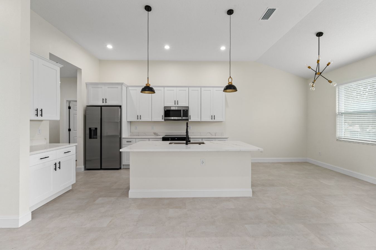
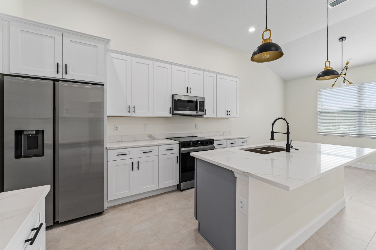
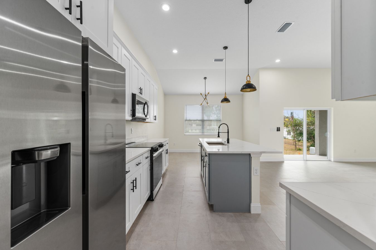
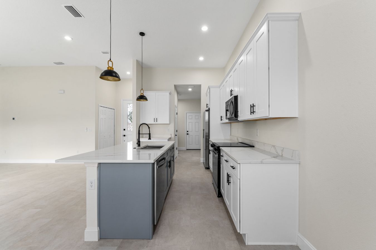
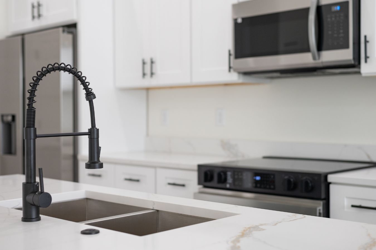
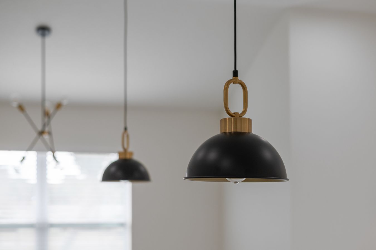
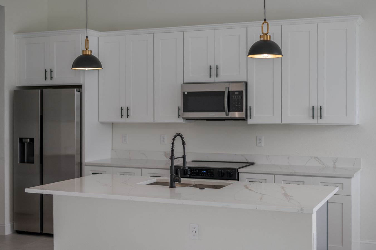
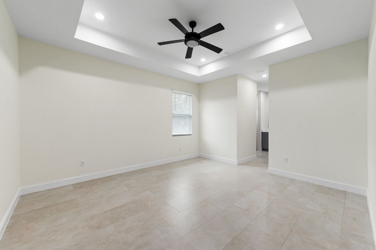
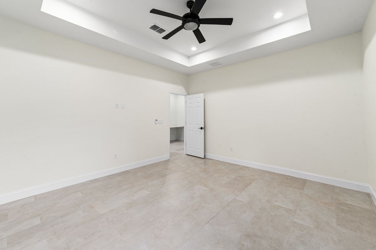
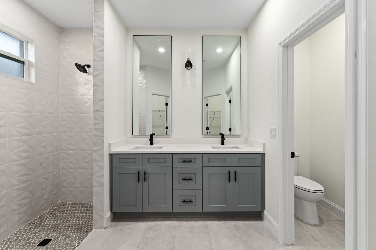
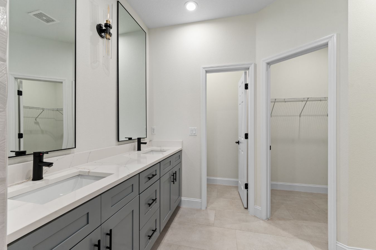
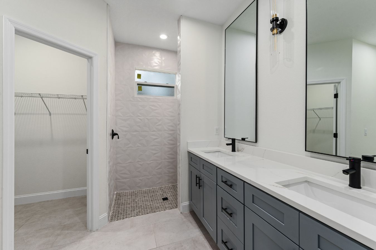
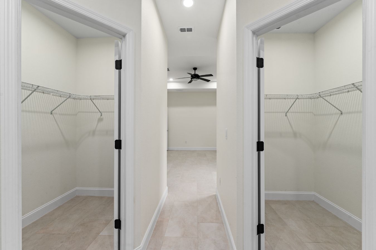
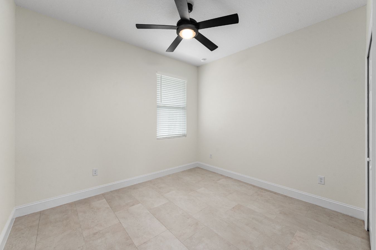
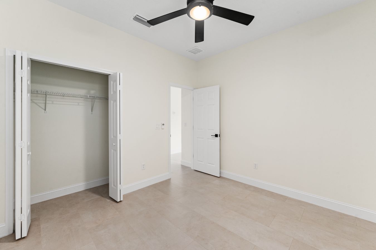
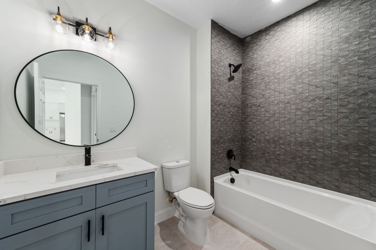
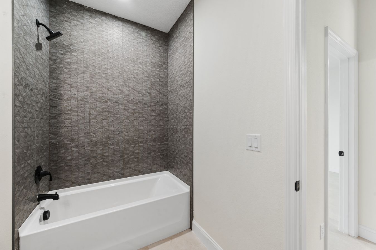
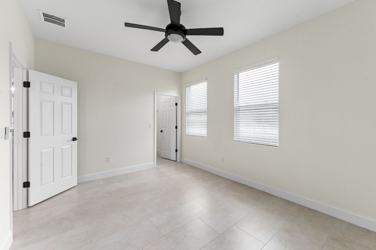
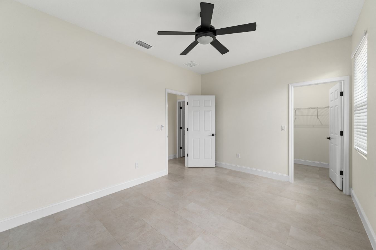
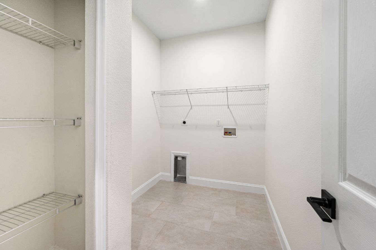
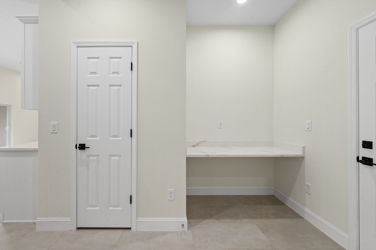
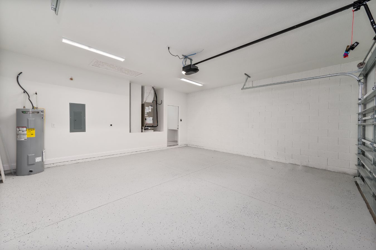
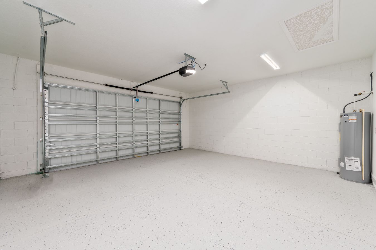
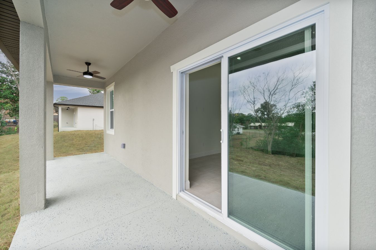
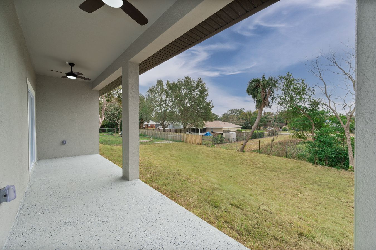
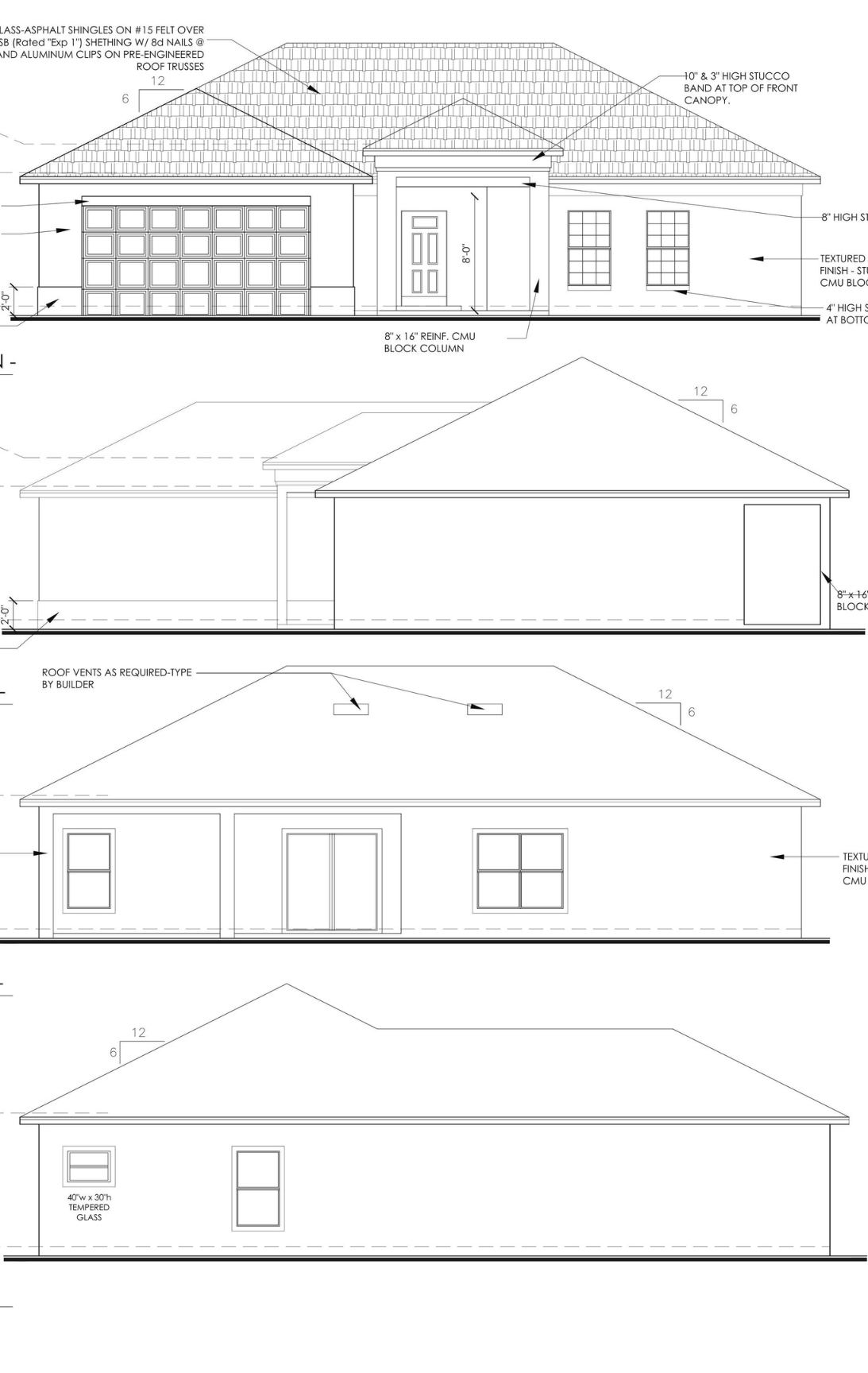
SIENA

