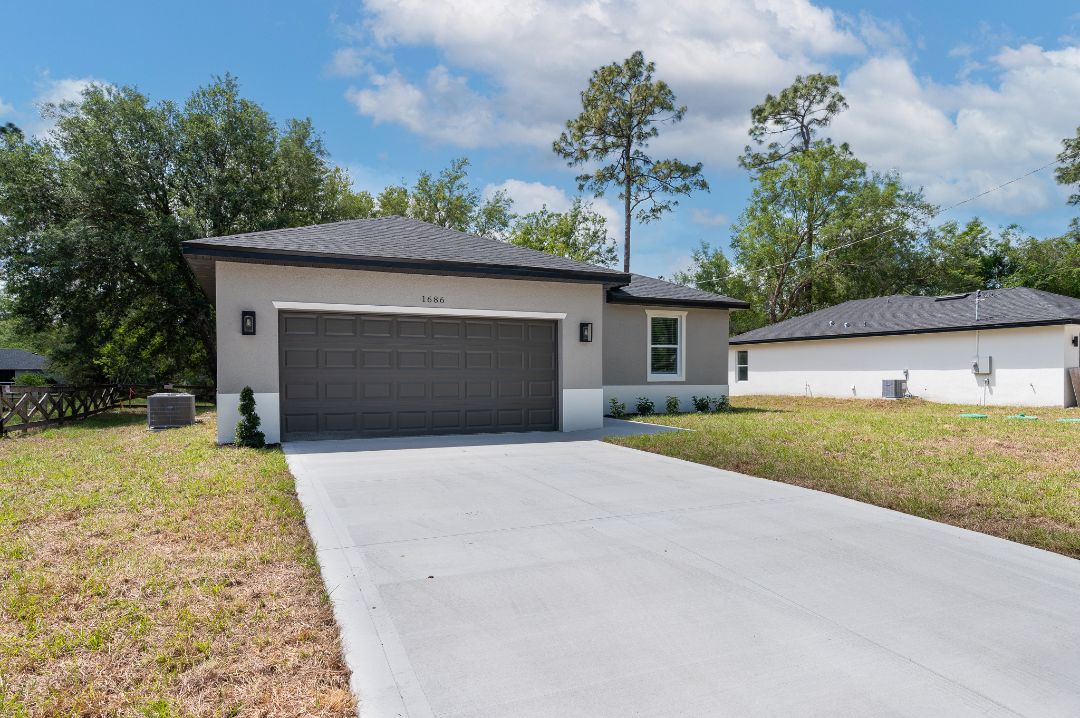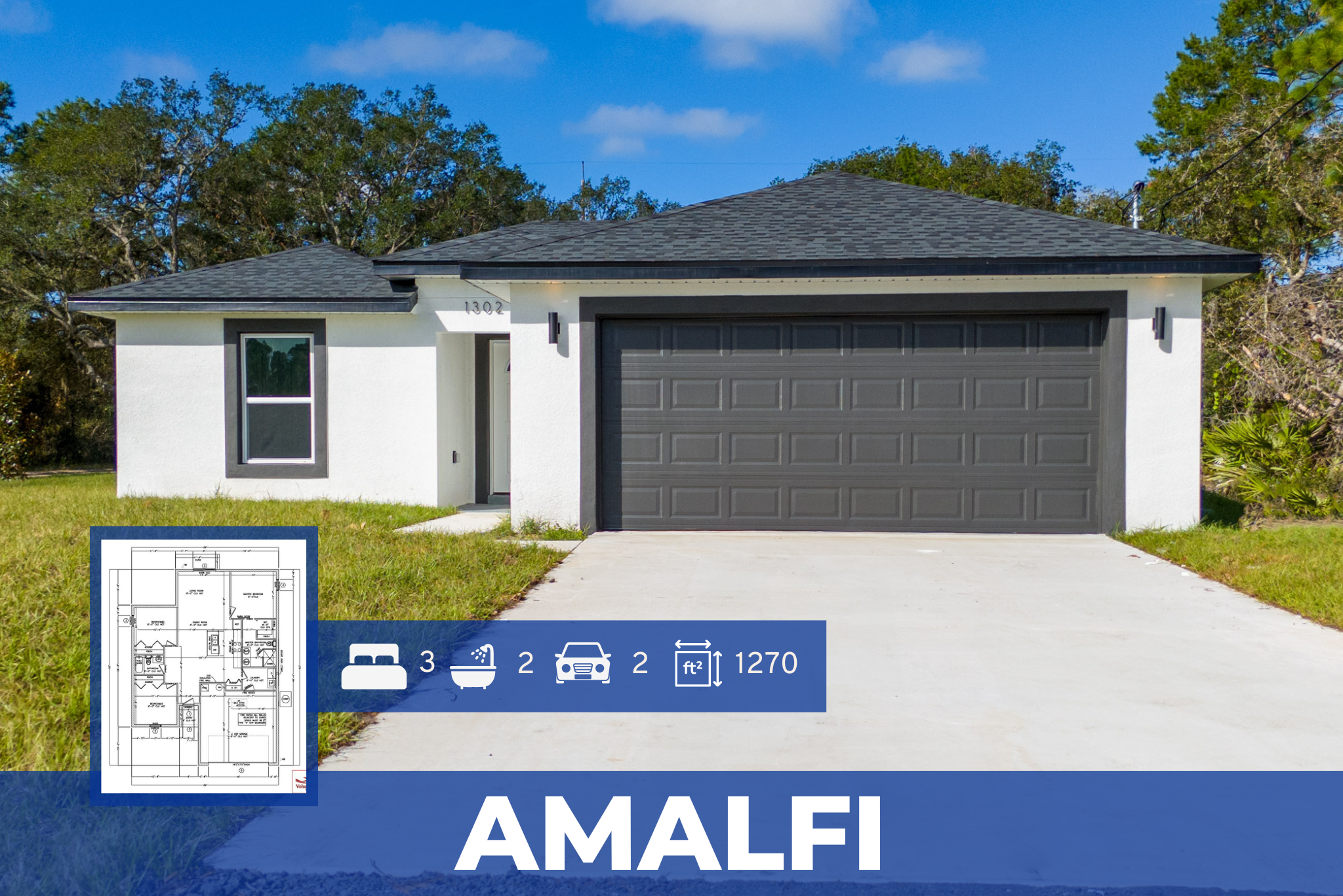
NEW CONSTRUCTION
AMALFI Floor Plan
3
2
2

Special builder incentives
$15,000
Welcome to the Amalfi Floor plan, your New Dream Home! A modern, stylish open floor plan new home that redefines contemporary living. Upon entering, you're greeted by expansive, light-filled interiors. The spacious living area, featuring sleek tile floors and minimalist design. The Kitchen haven boasts with SS appliances, a large island with bar seating, and custom cabinetry, making it the perfect spot for both cooking and entertaining. Adjacent to the kitchen, the living area offers ample space for family gatherings and dinner parties, all under the ambient glow of modern pendant lighting. The open layout ensures that conversations flow easily, enhancing the social atmosphere of the home. The master suite is a private retreat, complete with a ensuite bathroom featuring a large shower bath with a glass-enclosed shower, and dual vanities. Additional bedrooms and bathrooms maintain the same high standard of design and comfort, ensuring every family member or guest feels pampered. Outdoor living is equally impressive, with a nice yard and a spacious patio ideal for al fresco dining or lounging. Smart home features, energy-efficient appliances, air conditioner, and high-quality materials throughout ensure that this home is as sustainable and efficient.
Living Area
1270 sqft
cENTRAL FLORIDA
ORANGE CITY
Note: Model home. The design of each property varies according to its location. Pics are from different home with same floor plan.
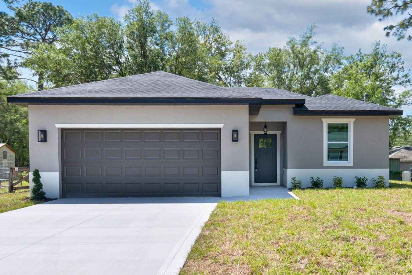
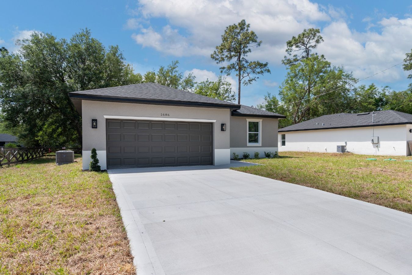
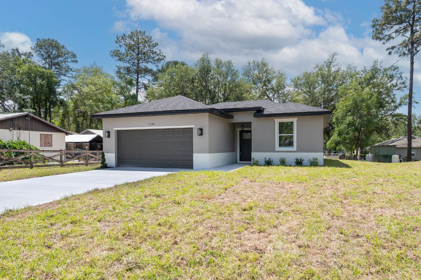
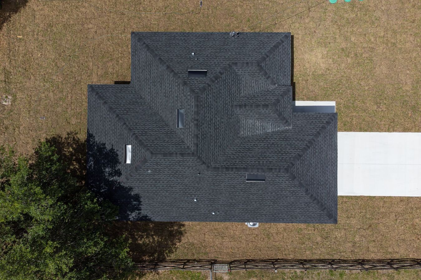
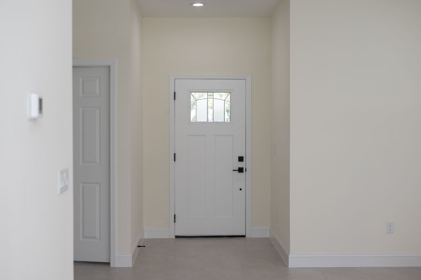
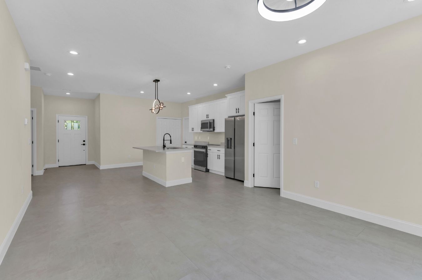
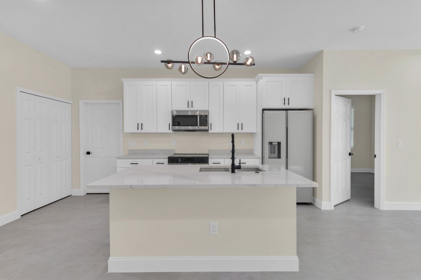
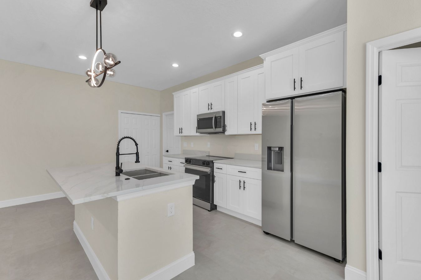
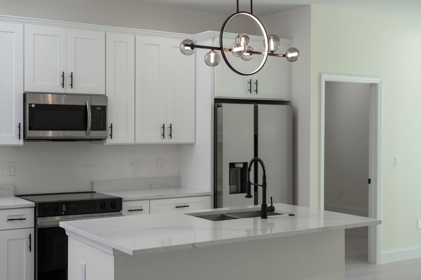
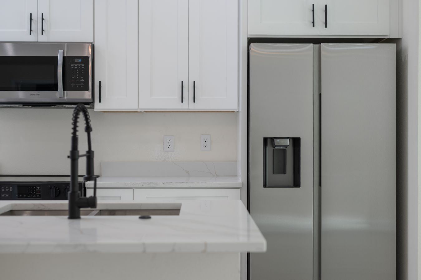
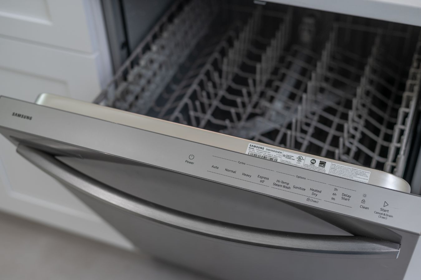
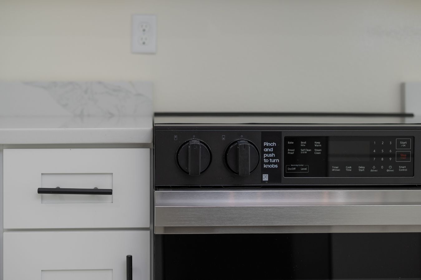

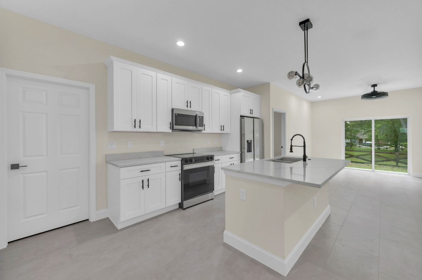
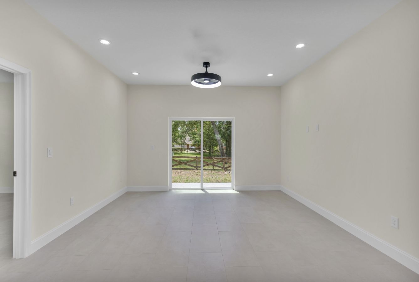
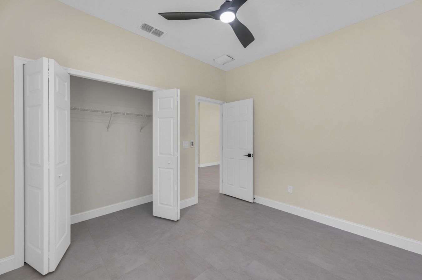
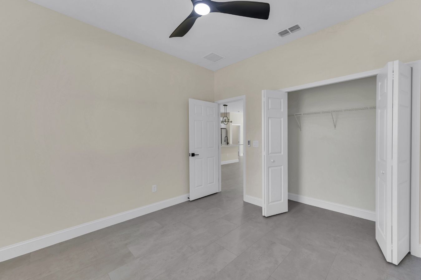
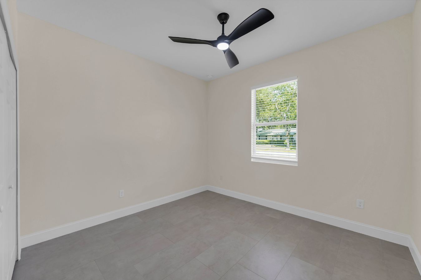
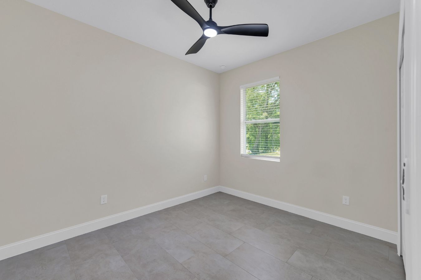
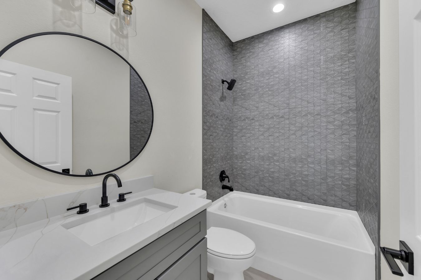
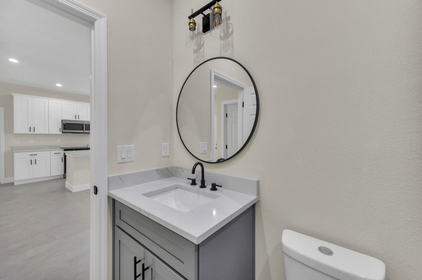

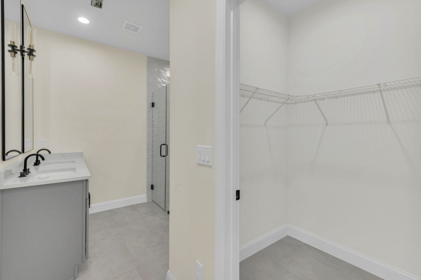
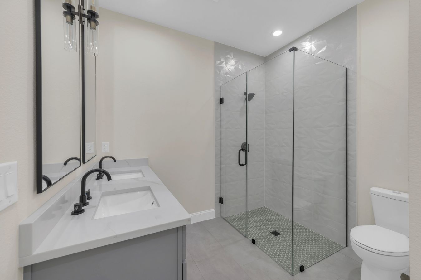
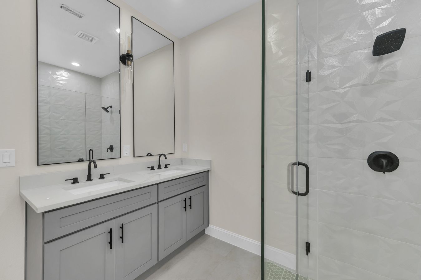
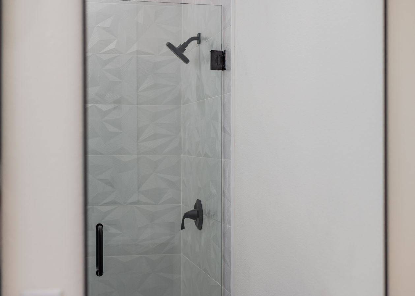
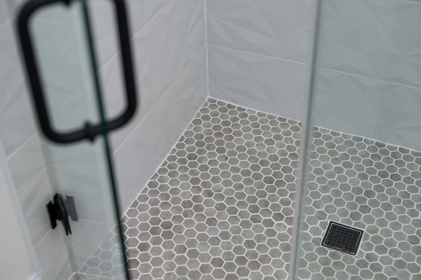
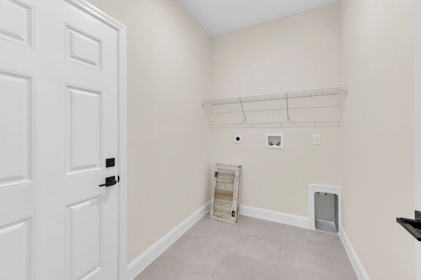
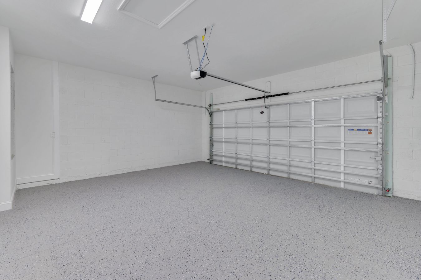
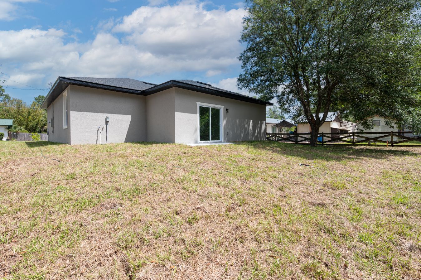
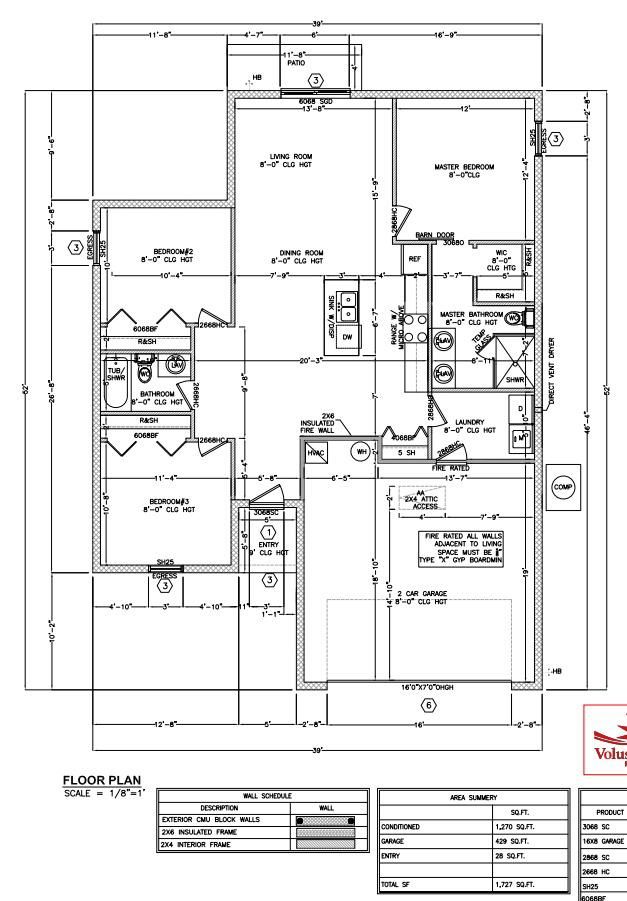
Floor Plan
